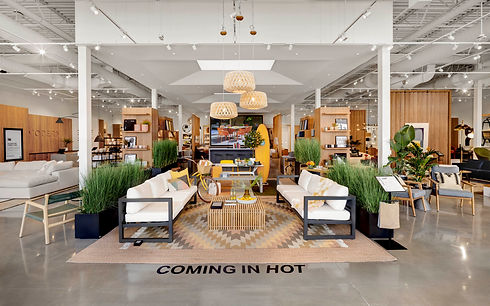
Featured Project
Bakar BioEnginuity Hub Breathes New Life into Historic Art Museum
Designed by Mario Ciampi in 1970 as the original Berkeley Art Museum & Pacific Film Archive, Bakar BioEnginuity Hub is the conversion of a historically significant campus building deemed seismically unsafe into a structurally-sound, state-of-the-art laboratory and workspace facility.

The design, which includes a glass-fronted addition and two new public plazas, modernizes the former museum to today’s standards while honoring the building’s original brutalist design intent. Programmatic elements of the new space include laboratory, open office areas, collaboration spaces, private offices, conference rooms, an auditorium, an undergraduate program space, terraces and public outdoor spaces. The team developed a layout protecting the character-defining elements of the structure without adversely affecting the functional use of the space. The Museum’s circulation paths are preserved, and the galleries are converted into the glass-fronted laboratories allowing scientists inspiring views into the atrium.

Bakar BioEnginuity Hub is reaping the rewards...






...and loving the limelight!
"One realizes the great quality embedded in this reuse, striking a crucial note perhaps more important than simply having the public within: it is the sense of hope, I believe, that has been, and remains, embodied in Ciampi’s masterpiece. That sense of hope is alive and well... If Ciampi were still with us, he would be smiling. His building, having been threatened and put aside, is now moving forward, once again, into relevance."
Mark Cavagnero
Although Ciampi’s vision aspired to permanence, the museum’s use lasted less than fifty years. The ability to analyze and improve building engineering performance has changed dramatically since 1970. This allowed the building to evolve and house future generations as they change the future of bioengineering. In this case, it’s a win/win: scientific research has a new, powerful space, and an original architectural vision endures.
Kennith Caldwell
MBH and the rest of the design team found inventive ways to bring the old museum up to code while meeting lab research expectations and honoring the architecture. That’s no small feat — the main ramp leading down from the entrance into the central space had to be extended, since the original version flunked current accessibility standards. Several steel braces that were added for seismic support had to cross through thick concrete walls.
John King

Our Talented & Growing Team

Welcoming New Faces

DENVER
Ashley Combs
Business Development
Manager

SF BAY AREA
Jason Dries-Daffner
Chief Operations Officer

NEW YORK
Cynthia Hirsch Ortiz
Business Development
Manager

Completed Projects
ALLMODERN


Wayfair enlisted MBH Architects to create a physical manifestation of their ecommerce brand, AllModern. The experiential destination fosters a sense of community where the customer becomes the creator and mimics the convenience of online shopping through the in-store experience.
Taking cues from the historical architectural precedents of classic pavilions, peristyle courts, and basilicas, the design team evolved features of these time-tested solutions into a 21st century bazaar. The atrium with simulated-skylights provides an instinctive flow and connection to the central core and is anchored by a unique feature, the Design Bar.


JOSS & MAIN
Because of a successful collaboration during the Allmodern conceptual design phase, Wayfair entrusted MBH with the design of the first store for their brand Joss & Main, AllModern’s contemporary counterpart. The store’s massive exterior is broken down by form and texture, with the archway motif repeating around entry doors.
The Joss & Main store design draws inspiration from a Baroque enfilade suite, a formally aligned series of rooms often seen in grand palaces. The central spine is encapsulated in metallic ribs covered with a wide weave metal scrim. In uniform repetition, sweeping wood archways provide a sense of warmth and lead guests into styled rooms. The wood tones of the grand archways are carried over into the store’s fixtures and home design studio, where guests become interactive creators.


VinFast
The first US showrooms for the Vietnamese electric vehicle brand, VinFast, opened early in 2022 in lifestyle centers throughout California. MBH and VinFast worked together to design a concept that synthesized a laid-back California coastal vibe with the Vietnamese culture to create a relaxing ambience that spoke to harmony with nature. The design took a minimalist approach to create an open, welcoming showroom that drew visual focus to the product.
Sara Bareilles Music Studio
Continuing our relationship with the Good Tidings Foundation, we collaborated with the nonprofit and Grammy-winning artist Sara Bareilles on a music studio in her hometown of Eureka, CA. The new Sara Studio at the Boys and Girls Club of the Redwoods features a recording booth with state-of-the-art recording equipment, a jam room with brand new instruments, and a performing arts stage adorned with a sprawling mural created by local artist, Mir de Silva.





Architecture Coming Soon to a
City by the Bay

250 California Drive
Burlingame, CA
COMING MARCH 2023
MBC BioLabs
1030 Brittan Ave
San Carlos, CA
COMING 2024


MBC BioLabs
700 Indiana St
San Francisco, CA
COMING 2025

A Year of Giving Back

Back in the Office Again























































